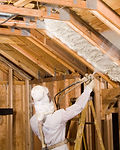
UTILITY CABIN

UTILITY SHED
Utility Cabin
Experience the Utility Cabin from Cedar Creek Structures, a versatile and functional addition to any property. Designed with practicality in mind, this cabin offers ample space for storage, hobbies, or as a cozy retreat. Crafted with high-quality materials and sturdy construction, the Utility Cabin ensures durability and reliability, providing a secure space for your belongings year-round.
The classic design of the Utility Cabin includes options for customization, allowing you to choose from various door and window configurations to suit your specific needs. Whether used for storing gardening tools, setting up a workshop, or creating a comfortable workspace, the spacious interior and optional loft area provide flexibility and convenience.
Enhance your property with the timeless appeal of the Utility Cabin, built with durable siding and roofing options to withstand the elements. Utilize Cedar Creek Structures' innovative 3D design tool to personalize your cabin, ensuring it integrates seamlessly into your surroundings while offering practical storage solutions and enhancing the overall value of your home.
BARNS
Available Size
8 x 12
12 x 12
12 x 40
16 x 40
8 x 16
12 x 14
14 x 24
16 x 54
10 x 10
12 x 16
14 x 32
10 x 12
12 x 20
14 x 36
10 x 14
12 x 24
14 x 40
10 x 16
12 x 32
16 x 32
10 x 20
12 x 36
16 x 36
BARNS
Siding Colour
.png)
Alluring White
.png)
Positive Red
.png)
Brick Paver
.png)
Poetry Urn
.png)
Cheerful
.png)
Reflecting Pool
.png)
Classical Yellow
.png)
Restful
.png)
Hunter Green
.png)
Dark Brown
.png)
Iron Ore
.png)
Salty Dog
.png)
Perle Noir
.png)
Santorini Blue
.png)
Pewter Cast
.png)
Tricorn Black
BARNS
Trim Colour
Sherwin Williams
.png)
Alluring White
.png)
Positive Red
.png)
Brick Paver
.png)
Poetry Urn
.png)
Cheerful
.png)
Reflecting Pool
.png)
Classical Yellow
.png)
Restful
.png)
Hunter Green
.png)
Dark Brown
.png)
Iron Ore
.png)
Salty Dog
.png)
Perle Noir
.png)
Santorini Blue
.png)
Pewter Cast
.png)
Tricorn Black
Standard Colour

Antique Linen
.png)
Dark Brown
.png)
Tan

Black
.png)
Dark Red
.png)
Tile Red

Bone White
.png)
Gallery Blue

Unstained Pine

Bright Red

Melcher's Green

White

Bright Whit

Pebble khaki
.png)
Burgundy

Regent Grey

Charcoal Metal

Slate Blue

Coffee Brown

Stone Grey
BARNS
Roof Colour
Metal Standard Colour

Antique Linen
.png)
Dark Brown
.png)
Tan

Black
.png)
Dark Red
.png)
Tile Red

Bone White
.png)
Gallery Blue

Unstained Pine

Bright Red

Melcher's Green

White

Bright Whit

Pebble khaki
.png)
Burgundy

Regent Grey

Charcoal Metal

Slate Blue

Coffee Brown

Stone Grey
Shingle Colour

Alluring White
BARNS
Door

36" Single Barn Door

72" Double Barn Doors w/Transom Windows

6x7 Roll-up Door

78" 6 Panel Pre- Hung Door

72" Garden Barn Door

78" 9 Lite Pre- Hung Door

9x7 Roll-up Door
BARNS
Window

10"x24" Transom Window

24"x36" Single Pane

10"x36" Transom Window

Shutters

10"x72" Transom Window

18"x36" Single Pane
BARNS
Add-On Option

Flower Box

Roof Insulation Spray Foam

Electrical Package #1
3 - plugs 1 - switch 1 - light socket 1 - 4 breaker box

Wall Insulation Spray Foam

Electrical Package #2
6 - plugins 2 - switches 3 - light sockets 1 - 4 breaker box

Floor Insulation Spray Foam




